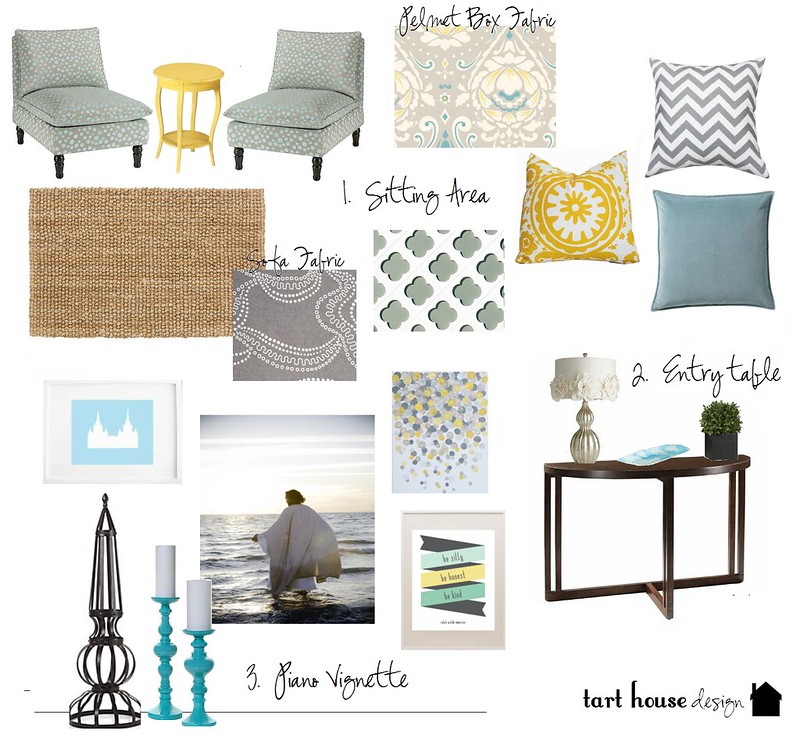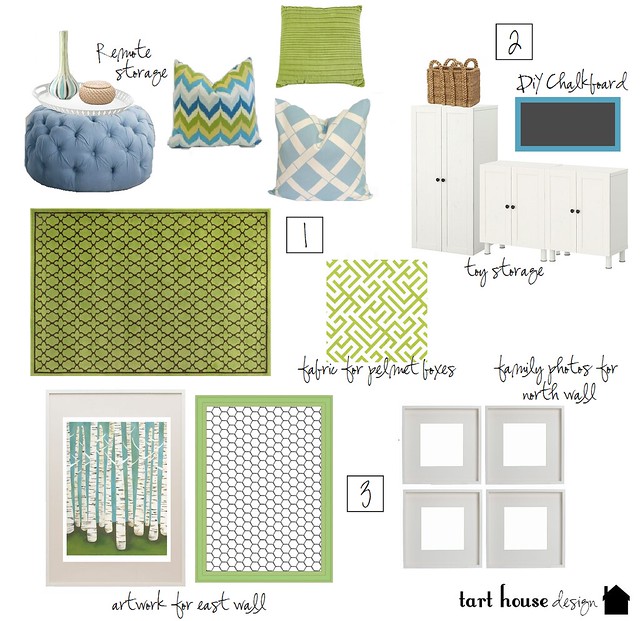The front room is yellow, gray, and blue. (The quatrefoil pattern seen here represents a plastic room divider that Katie is custom ordering to be placed between her front room and family room.)

The family room uses mainly blues and greens.

And the kitchen uses all the colors; but sparingly so as to avoid the three spaces getting too busy. The kitchen also includes a small desk/office area.

Out of respect for my client who paid for the room boards, I won't be posting a full source list, but feel free to e-mail me if you have a question about a specific item. Thanks!

So gorgeous! Everything looks great together and has such a light fresh feel. I really love the birch tree trunk art and those striped canisters. Nicely done.
ReplyDeleteI just ordered my chairs and am working feverishly on my couch. I can't wait to show you pics soon!
ReplyDeleteIt looks so good! Yay for an update and I love all of your accessories!
ReplyDeleteMalia
Love! I especially love the white/black roman shade idea for the kitchen - I've been hemming and hawing what to do for window treatments (and also have a bluish/greenish/yellow kitchen thing going on) and those seem that they'd work well even when I make tweeks to the colors every so often.
ReplyDeleteI love how the greens and blues work together! We recently posted a piece about how to create a distinct dining area in an open floor plan, like the one you worked on here.
ReplyDeleteLet us know what you think and if you have any other ideas: http://www.furniture.com/blog/interior-design-and-furniture-qanda/dining-rooms
I love how you combine the color schemes for each room. I never thought that they would work out beautifully when blended together in a room.
ReplyDeleteI love the dotty-bubbles artwork from the living room -- can you tell me where you got it? I have those same colors in my living area (with the blues coming in from the adjoining office) -- but now I'm trying to segue into our fugly dining room. I wish you lived closer- I'd hire you in a heartbeat! Love your style!!
ReplyDeleteThe dotty artwork is from Etsy seller luluanddrew. Here is the link! :)
ReplyDeletehttp://www.etsy.com/listing/105760364/11x14-canvas-painting-confetti-yellow?
I would like to know what color the furniture for each room is (light or dark wood). Thanks!
ReplyDeleteLove it all! Where did you get the sofa fabric for the front room?
ReplyDelete